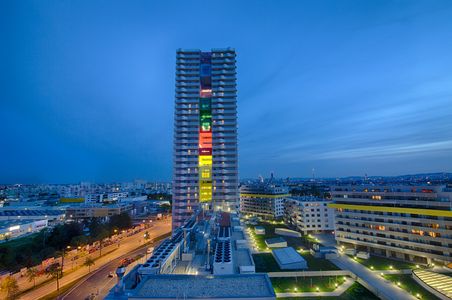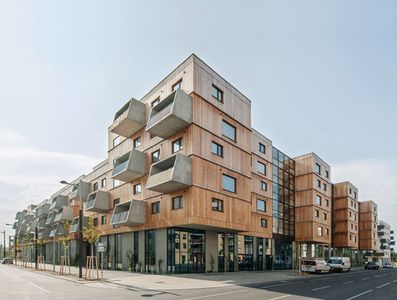interaction between public and private spaces
this project design includes not only terraced houses and apartment buildings but also an environment with small-scale development. the new park to be built is to be integrated into the new settlement.
people stay in the focus of its environment - the communicative, semi-public thoroughfare without cars has high priority for the residents of the settlement, therefore creating a more welcoming environment for the people living there. the terraced houses are positioned relative to one another in such a way that an intimate patio behind the living area offers the necessary privacy. all apartments in the multi-storey building will have spacious terraces with planters. great value was placed on the simplicity and flexibility of the floor plans.
| completed | 2012 |
| country | AUT |
| city | vienna |
| size | 21.000 m2 |
| client | mischek wien süd |
| project architect | robert haranza ulrich hagen |
| team | domenik bertl benjamin dix robert haranza karo hofer lola rieger markus vogl marek snyrch |
| free space | querkraft/land in sicht |
| photos | lukas dostal |















