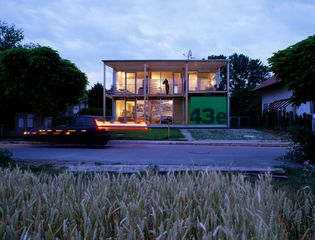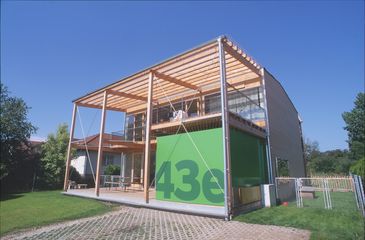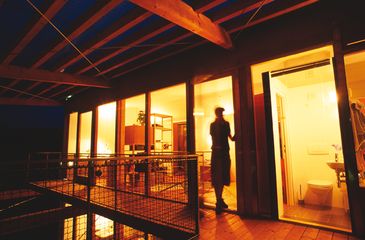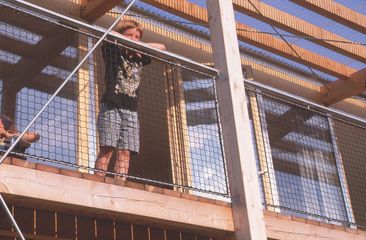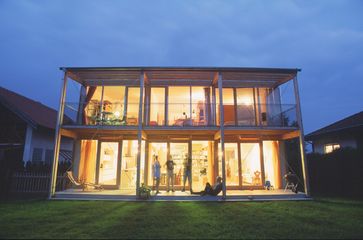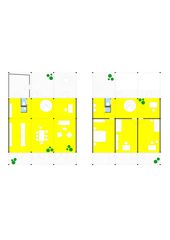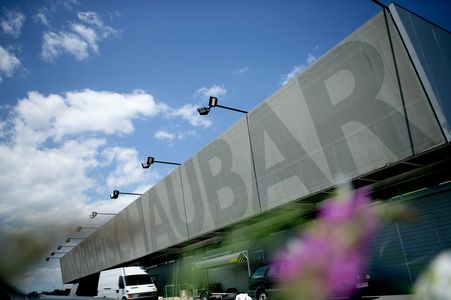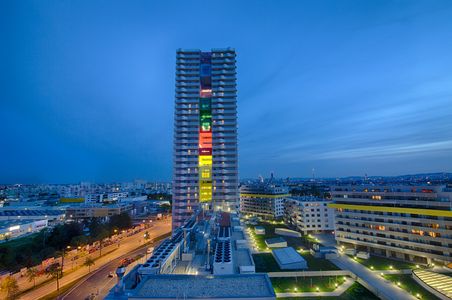pläne
minimal budget and yet high demands on the architecture. a sun-drenched detached house was to be built.
as a special cost-saving measure, the idea was born to produce the east and west facades as a patchwork composition with faulty insulating glass panes of different origins. by chance, more than 50 double-produced, flawless insulating glass panes were found, which enabled the full glazing of the two facades.
| completed | 2000 |
| country | AUT |
| city | münchendorf |
| size | 160 m2 |
| project architect | erwin stättner |
| photos | hertha hurnaus |
