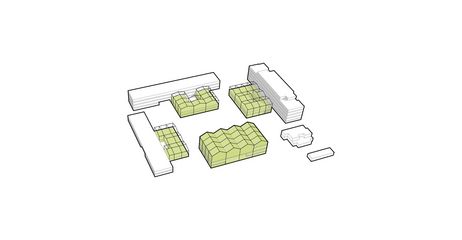interaction
the linear but permeable concentration of the building volumes along the edges allows for a variety of spaces in the centre and embeds the existing structures into a holistic concept. by incorporating the surrounding paths, accessibility from all directions is guaranteed and the campus is closely linked to the urban space. on the inside, walkable green floes form a spatially diverse inner space. the smaller volumes interact with each other and provide a scale suitable for children. the campus heart and the creative house are located in the middle and form the identity-creating hub. thus, the common public functions are easily accessible for all.
greenhouses
between the buildings, several squares and coves of different sizes are created for various activities. an intensive tree layer integrating the existing trees provides sufficient shading for the open spaces. whether for outdoor classes, recreation areas or sports and play fields, outdoor access is guaranteed for all institutions. spacious roofed gardens are created on the central floes for further activity areas with fresh air. their scaffolding structure can be used flexibly as sun protection, trellis scaffolding, weather protection or energy roof (photovoltaic elements).
flexible cluster
the compact, simple buildings are realised in timber hybrid skeleton construction. the result is a robust, simple basic structure that allows countless combinations and arrangements of the institutions and can be individually adapted in consultation with the users. different functions can be combined to form larger areas as required. the flexibility and openness of the buildings promote exchange between students of all ages and support holistic learning.
| competition | honorable mention |
| year | 2022 |
| country | GER |
| city | frankfurt |
| size | 35.000 m2 |
| client | city of frankfurt am main - office for building and living |
| project architect | dominik bertl |
| team | philip baumann klaus ladstätter carolin macher nikolas mihaljevic lara schmitz |
| landscape design | kieran fraser landscape design |
| visualization | patricia bagienksi |
| model building | GBM modellbau |
















![[Translate to English:] [Translate to English:]](/fileadmin/_processed_/3/3/csm_att-o0458-lusc_e3faea865f.jpg)

