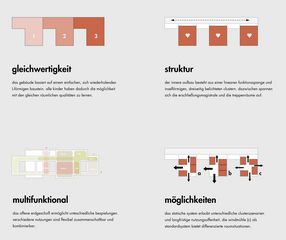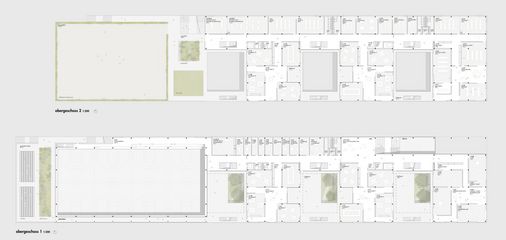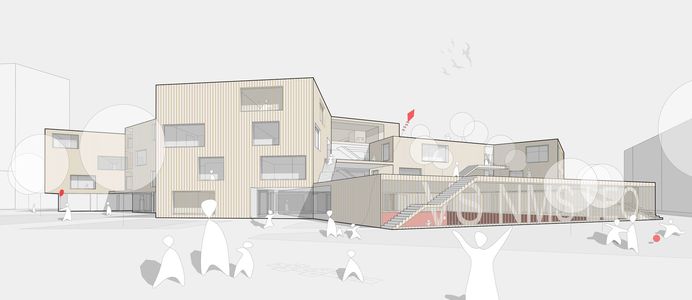open space on all levels
while we as europeans spend more than 90% of our lives indoors, the school campus with its diverse outdoor spaces offers multiple possibilities for living and learning together with nature. the open space is structured by a dense network of paths and tree groups and thus provides differentiated sensory spaces for diverse uses and students of all ages.
terrace campus
the building forms an accessible terraced landscape facing the open space and links up with the surroundings to the south. a special panorama is offered from the roof: the view to the lake! the roof areas are understood as an extension of the indoor space and are developed in connection with the pedagogical thematic areas of the respective levels. the overall aim is to use the terraces for a variety of activities, such as movement, a laboratory for science experiments, and a fresh air art studio. the green classroom is shaded by a pv canopy and can be used even when it rains.
the courtyards act as green lungs and as a natural climate control system for the adjacent spaces. without any cover they provide space for large trees based on the sponge city design. the intensive forest-like planting provides natural sun protection and a more sheltered atmosphere for the outdoor classrooms.
movement and sports are present throughout the campus. the geometrically dominant sports fields outdoors are integrated into a lively network of paths and squares. the quadruple hall is spatially intertwined with the school building, but can be easily separated for external use outside school hours. the spacious open staircases connect all levels from the ground floor to the top roof floor and provide an additional level of movement in the fresh air directly at the building. staircases integrated into the courtyards allow short distances from the clusters to both the garden and the roofs. motto: open space on all levels!


















![[Translate to English:] [Translate to English:]](/fileadmin/_processed_/3/3/csm_att-o0458-lusc_e3faea865f.jpg)


