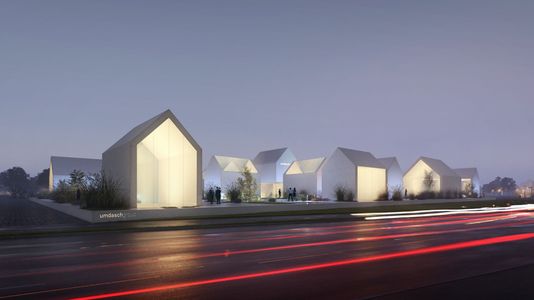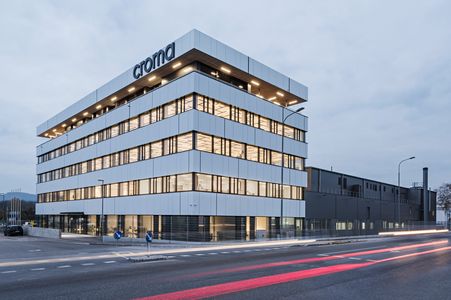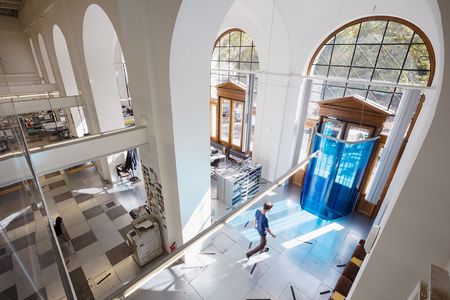urban development approach
the simple, elongated structure along dammstrasse continues the scale of the existing building volume on the campus and naturally blends in with it. due to the distance to the post garage, component 3 leaves room for future developments and enables building / commercial lighting.
the slimmer structure ensures a corresponding permeability towards the east to the staff houses and creates an appropriate forecourt. the open ground floor, accessible from all sides, interlocks with the surrounding open space design and invites you to stay.
identity and atmosphere
the distinctive roof shape ensures a concise appearance and creates a special place with added value on the roof. the facade slats create a poetic space in interplay with the staggered store.
collaboration and exchange
the naturally lighted access with an attached teakitchen as a meeting place creates the desired networking among each other. the roof landscape serves as a green oasis and meeting point for all users.
creativity and agility
the building structure as a wooden hybrid skeleton construction allows different office shapes and long-term adaptability. Ýflexibly assignable service and sanitary zones enable different room types and office sizes. a common sanitary cell is provided at the core for the small units. Due to the robust building structure, there is also the possibility of offering shafts for each of the 50m2 office space.
facade and material concept
the wood hybrid system planned for the extension combines spatial diversity and economy with climate-friendly building and environmental compatibility. a skeleton construction made of laminated timber forms the primary structure of the two building parts. the ceilings are designed as a wood-concrete composite system and are therefore also suitable for component activation. the building is stiffened by crossings and the access core made of reinforced concrete.
the mix of materials reflects a creative workshop character. Ground screed is planned for the floor, and prefabricated wooden elements with opening sashes form the facade. galvanized steel pipes form the substructure for sun protection and are extended upwards and brought together to create a special roof geometry. the green roof is also intended to compensate for the sealed garage area.
| completed | 2021 (competition) |
| country | AUT |
| city | dornbirn |
| size | 6.000 m2 |
| client | campus dornbirn II investment gmbh |
| project architect | dominik bertl |
| team | jonathan paljor johannes zotter georgina krauß michael wieser |
| modell building | modellwerkstatt gerhard stocker |
























