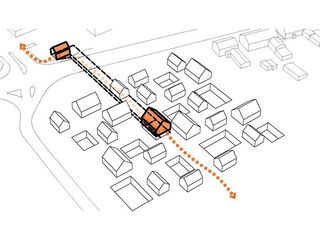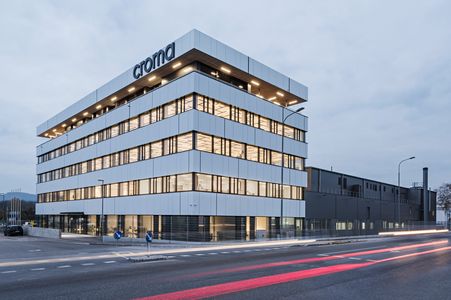standalone landmark
the interaction of buildings, which play with the volume of the surrounding houses, forms the new gateway to the city. the individual objects are perceived as precise concrete elements that arouse the curiosity of those passing by.
the base, which depicts the entire extension of the new working world upwards, is subordinate to the generous grain of the umdasch building on the other side of the street.
networked world of work
the networked thinking on a single, generous level is the basis for the intensive exchange between all people who work in the umdasch group ventures.
different spatial experiences and the diverse references to nature motivate and inspire. the work space becomes a living space.
flexibility and limitless expandability are special features of the light-flooded working world.
ecological concrete construction
long outer walls touching the ground offer the special opportunity to save energy.
due to the materiality of the concrete and the covering of the entire area with a very strong layer of humus, the advantages of an inert structure can be used well. daily and yearly cycles are cushioned very slowly.
| completed | 2019 |
| country | AUT |
| city | amstetten |
| size | 3.500 m2 |
| client | umdasch group ag |
| project architect | gil cloos |
| team | simon beirle claudia cikanek timea hegedüs ben stolz |
| building physics | ingenieurbüro p.jung |
| landscape planning | kieran fraser landscape design |
| costs calculation | werner consult |
| visualization | panoptikon querkraft |



















