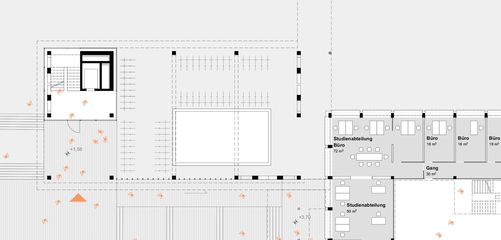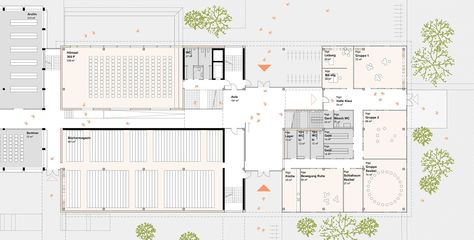urban planning aspects
the required volume is divided into two building parts: DAT I tower and DAT I center. with the high point DAT I tower on the forecourt, the university strengthens its presence in the urban structure. the DAT I center at the transition to the lakeside park serves as an interface to the future technology cluster in the south. the existing route through the campus will be taken up and continued.
architectural aspects
the two extension buildings fit into the campus system by taking up the rhythm and grid of the existing structure and reinterpreting them as a wooden hybrid building. with its multi-storey roof terrace the tower offers quality outdoor spaces with a direct view of the wörthersee and the surrounding landscape.
the center forms the heart of the campus expansion. two generous atria bring light to the lowest floors and serve as a common work space and meeting point. the interplay of volumes of cubes and terraces offers exciting visual connections between the levels and ensures a communicative spatial experience. the center connects to the main access axis of the central building and thus links the expansion with the existing building. in the event of future extensions there is the possibility of extending this access axis even further.
functional aspects
the extension buildings are spatially structured according to faculties and institutes, which each form coherent areas. the tower is accessed by an eccentric core. additional uses such as the roof terrace cafe can be found on the top floors. the center is accessed via the atria. the development becomes part of the communicative heart and offers exciting insights and views.
economic, ecological aspects
the wood hybrid system planned for the extension buildings combines spatial diversity and economic efficiency with climate-friendly construction and environmental compatibility. a skeleton construction made of laminated timber forms the primary structure of the two building parts. the ceilings are designed as a wood-concrete composite system and are therefore also suitable for component activation. the building is stiffened by crossings and access cores made of reinforced concrete. the interpretation of the existing structure as a flexible basic structure allows all-round modular expansion options.
as a long-term overarching goal, the extension of the green belt of the lakeside park is proposed. the green ring around the campus combines island-like pavilions with an open park landscape. At the same time, the parking spaces are to be reduced and concentrated in parking decks.
| competition | honorable mention |
| year | 2021 |
| country | AUT |
| city | klagenfurt |
| size | 12.000 m2 |
| client | bundesimmobiliengesellschaft mbh. unternehmensbereich universitäten |
| project architect | dominik bertl |
| team | jonathan paljor georgina krauß nicolas pöhlmann michael wieser |
| structural engineering | kpzt kurt pock |
| landscape architect | rajek barosch |
| cost estimation | architektur consult zt. gmbh. |
| visualization | patricia bagienski |
| modell building | modellwerkstatt gerhard stocker |































![[Translate to English:] [Translate to English:]](/fileadmin/_processed_/3/3/csm_att-o0458-lusc_e3faea865f.jpg)
![[Translate to English:] [Translate to English:]](/fileadmin/_processed_/c/a/csm_HOS-fassade-DSC4744_45-_c_-querkraft-hertha-hurnaus_5d787875c8.jpg)

