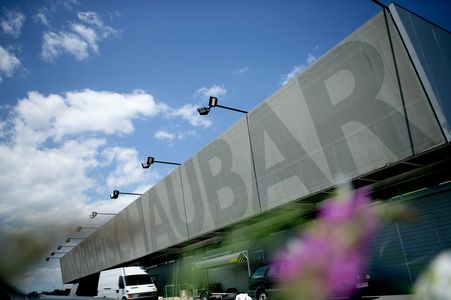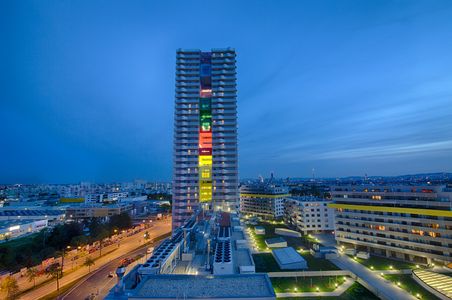extension for a broadcasting building
austrian broadcasting needs an extension of the listed building by roland rainer. spatial program: studios, offices and a multimedia newsroom.
what was missing from the previous building complex is finally being added: a signal to the outside as well as a point of reference and identification for the existing areas. in addition, the project proposes a much-needed social heart. the flexible room right next to the multimedia newsroom.
| completed | 2014 (competition) |
| country | AUT |
| city | vienna |
| size | 20.000 m2 |
| client | ORF |
| project architect | james diewald |
| team | serban ganea kathraina jovic peter paller manfred thallner |
| support structure | gmeiner haferl |
| hvac engineering | ZFG |
| renderings | MISS 3 |












