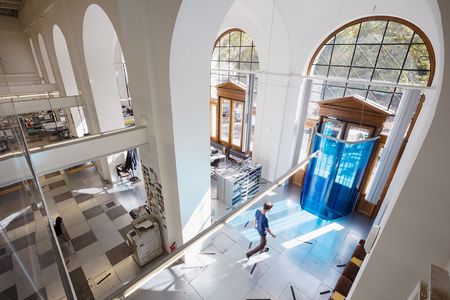mixed use community home
draft for the “community home” wiener neustadt, a synergetic combination of nursing home, assisted living, kindergarten and subsidized housing, in wiener neustadt.
small functional groups form an urban ensemble and are based on the main access roads. a planned division of the property between the different uses is possible without any problems.
a permeable network of paths connects the area with the surroundings. a grading from public to private zones creates diverse open space qualities.
the common centre and the courtyards assigned to the groups promote communication. the spacious forecourt as a prelude to varied open spaces. in the centre, a shady grove and covered areas invite you to linger.
| completed | 2022 |
| country | AUT |
| city | wiener neustadt |
| size | 25.000 m2 |
| client | haus der barmherzigkeit |
| general planning | querkraft architektur |
| project architect | ursula konzett |
| project architect (competition) | dominik bertl |
| team | guillermo alvarez sonja mitsch |
| team (competition) | fabian kahr sahar mehrabani fard magdalena süss |
| visualization | miss3 |








