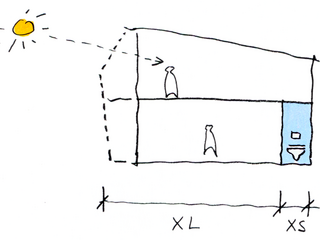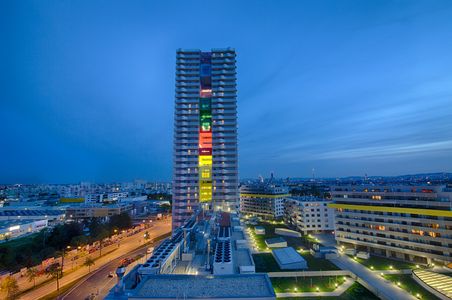old and new
in mauerbach, 15 minutes west of vienna, a modular building with a distinctive floor plan was built 20 years ago. a highly compact detached house for a family of three. following the demolition of an old weekend house, a lightweight wooden box was placed on top of the adapted basement, which was retained for cost reasons and now serves as a garden level with a fully glazed front. a wooden bridge leads from the street directly to the new ground floor.
frame and panel
the timber construction was erected in just one day, consisting of prefabricated elements with integrated windows and doors. the mono-pitch roof remains free of penetrations and is provided with a simple bitumen seal. the house opens to the south side with large glass surfaces, in front of which is a steel balcony with larch wood grating and a sun sail. the construction optimises the statics and use of materials, which means that a low ceiling height is sufficient despite the large spans.
practical and open
the internal room layout is flexible: a central staircase divides public and private areas, with wall doors enabling a variety of uses. a slim adjoining room layer in the north keeps the main usable area spacious. the striking yellow lorry tarpaulin accompanies the staircase across all floors and integrates functional elements such as pockets and electric hatches. it visually connects the garden floor with the living area on the upper floor. fun fact: although a large bathroom was actually asked for, it turned out to be the smallest bathroom we have ever planned.


















