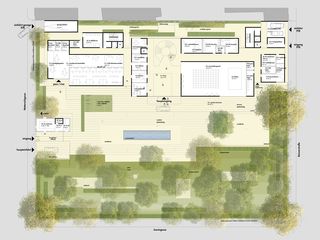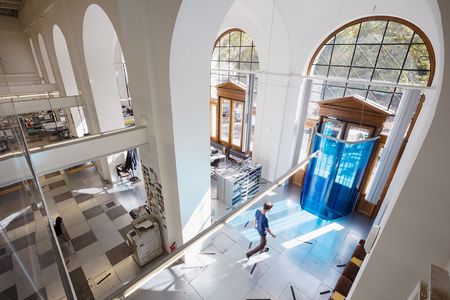new construction design for an embassy
in the competition, this project reveals a new construction design of the german embassy in vienna.
in terms of urban development, the open edge of the block in the north of the property is closed by an east-west oriented structure, which on the one hand repairs the city and on the other hand creates an undisturbed appearance for the embassy.
the various areas of the representation are combined in the elongated structure. the embassy appears as a spacious, elegant and representative building.
| completed | 2016 (competition) |
| country | AUT |
| city | vienna |
| size | 4.100 m2 |
| client | bundesrepublik deutschland |
| project architect | johannes zotter |
| team | guillermo alvarez zsuzsusanna takacsy julia hosner fabian kahr elena attanassova mariya lecheva peter paller vincent szur |
| landscape planning | zwoPK |
| visualization | miss 3 |
| model photos | bundesamt für bauwesen und raumordnung (BBR) bernd hiepe |













