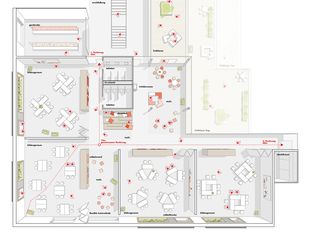viennese terrace campus
the design responds to the specific properties on site:
the multifunctional areas and the terraced free classes are oriented towards the lively inner courtyard, the educational spaces outside towards the quiet surroundings. (practically no traffic through dead end and bike path)
schularena
internally, the grading of the free classes and the arrangement of seating levels in the existing niches creates a school arena that invites children to discover and play. the green space is continued upwards through plant troughs in the free classes.
open and continue building
the logical continuation of the building structure to the outside also corresponds to the internal school organization. the elementary school is connected to the existing building barrier-free by a shared access line on steigenteschgasse, the new secondary school is located on anton sattler-gasse with an optional separate access.
preserving trees
due to the arrangement of the connecting clip and the opening to the park, the older existing trees are largely preserved on the property and thus make a decisive contribution to the attractiveness of the common center.
common center
with the existing building, the new building spans a common courtyard that opens up to the park. the adjoining building alignments are included and the extension is of course included in the area as part of the block perimeter.
modular design
the prefabrication of wooden modules enables both quick and sustainable construction. in the educational rooms, wall elements form the supporting structure, in the mufu and terrace areas these are interpreted more freely and dissolved in supports.



















![[Translate to English:] [Translate to English:]](/fileadmin/_processed_/3/3/csm_att-o0458-lusc_e3faea865f.jpg)
