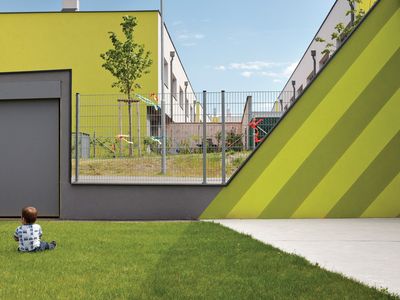terrain plateau
the building sees itself as a walkable continuation of the landscape and blends harmoniously into the natural topography of the property, which means that a large part of the building volume is not visible.
exposure
all group rooms are oriented in two directions. to the north there is a panoramic view of the landscape. the light comes from the south via inner courtyards, which at the same time offer a space protected from street noise.
address formation
the generally accessible areas are situated on the existing road, on the upper level of the property. the shared forecourt is defined by two mutually oriented buildings. the image of the surroundings is taken up by the scale and the design of the roof and the two functional units can be read.
spaces
By embedding the building in its surroundings, different open space qualities are created. the children reach the shared play deck via the sheltered courtyards. next to it are separate playgrounds for kindergarten and awg groups.
short distances
a clear and intuitive route leads from the forecourt via the stairs to the cloakrooms and group rooms. by dividing it into two administrative areas, the distances are reduced.
space continuum
flexible room zones are created between the group islands by means of sliding elements. the exercise rooms can be connected to form an event hall and are available to both functional units.
spatial experience
the openness of the structure and the diverse visual relationships in the building create a special sense of space. the air spaces in the access areas create a spacious atmosphere.
playgrounds
the stairs in the courtyards form playful elements in contrast to the clear basic structure. the furniture under the stairs invites the children to climb and hide and encourage creative play.
| completed | 2019 |
| country | AUT |
| city | bergheim |
| size | 3.000 m2 |
| client | gemeinde bergheim |
| project architect | dominik bertl |
| team | sophie schaffer elena thöni alexandra torggler |
| model construction | modellwerkstatt gerhard stocker |













