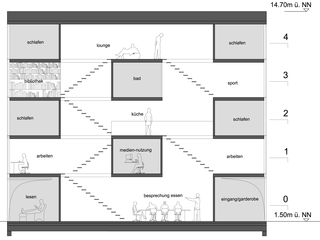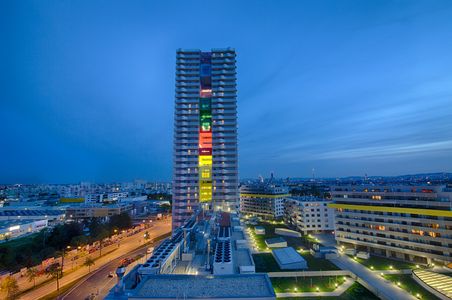this house is a hybrid of working and living. a project which is a partnership between querkraft architekten and the company griffner.
space instead of surface! instead of stacked levels with general access, individual units are created as vertical lofts. no additional common areas necessary! radically simple principle of merging living and working.
| completed | 2011 |
| country | GER |
| city | hamburg |
| size | 1.500 m2 |
| partner | griffner |
| project architect | lisi wieser |
| team | emily murphy robert haranza sandro ruiu |
| structural engineering | griffner |
| visualization | querkraft |
















