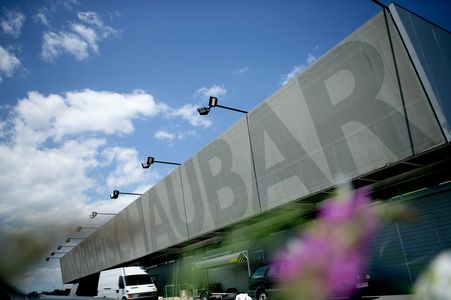extension of a listed candy factory - the "heller-zuckerlfabrik"
the increase of an entire continuous floor offers no additional advantage for the user. therefore, individual buildings were planned, between which roof gardens will be built.
| completed | 2010 (studie) |
| country | AUT |
| city | vienna 1100 |
| size | 2.300 m2 |
| client | kallco |
| project architect | michael anhammer marc remshardt |
| team | christian ambos karo hofer |
| local site supervision | apo, vienna (heinrich - eichhorn) |
| structural engineering | tatzber - vienna |
| building physics | dworak |
| hvac engineering | käferhaus |







