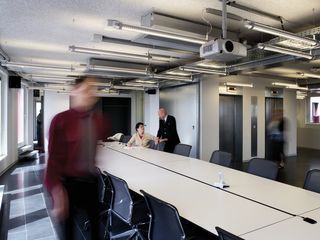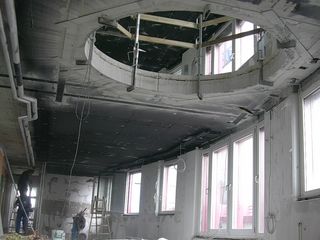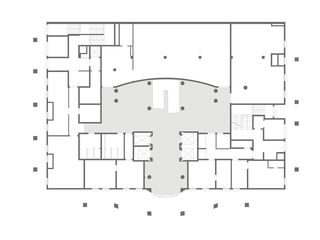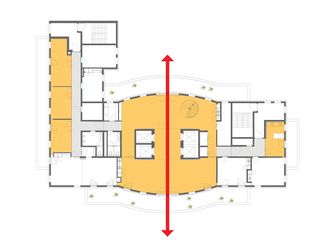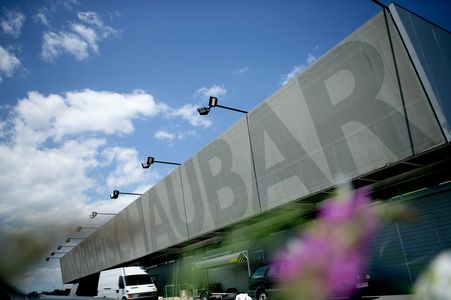this is company headquarters for the largest austrian real estate developer. therefore the high-rise building from the 1980s which is characterized by narrow corridors and uncharming rooms with a low construction height has to be converted. terrible color combinations and cheap plastic windows complete the unsatisfactory picture negatively, in addition there was no entrance zone on the ground floor.
querkraft´s design began with a spacious reception area on the ground floor with a multifunctional event and seminar area.
the following applies for the upper floors: maximum transparency and openness. lots of glass, removal of false ceilings. everything becomes visible - existing lines and new cooling elements. the existing windows and radiators will not be replaced, but covered over with an artistic layer. as an artwork by heimo zobernig, room-high letters stretch across walls, windows, radiators, etc.: TRANSPARENTOPACKAGELETTERSWALLDESIGN
| completed | 2006 |
| country | AUT |
| city | vienna |
| size | 3.000 m2 |
| client | bundesimmobiliengesellschaft |
| project architect | christian ambos |
| team | carmen hottinger |
| art installation | heimo zobernig |
| general planner | axis |
| electrical planning | IB süd |
| building utilities planning | heinrich drochter |
| local construction supervision | big |
| photos | manfred seidl |






