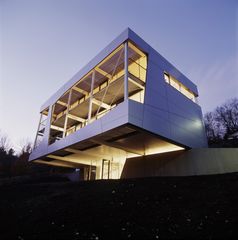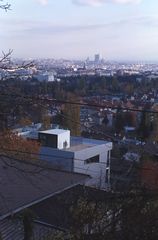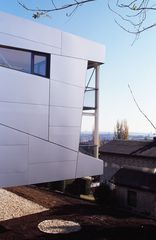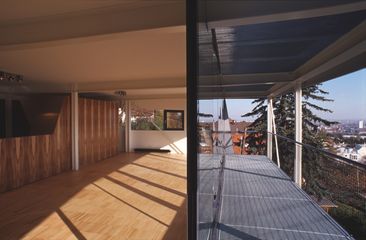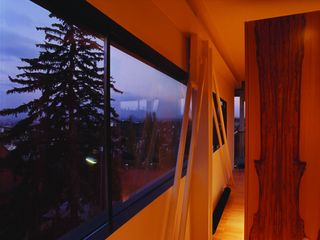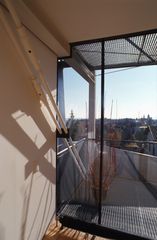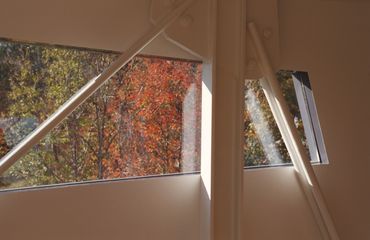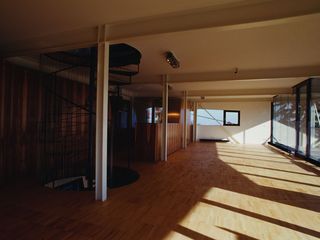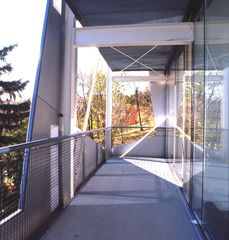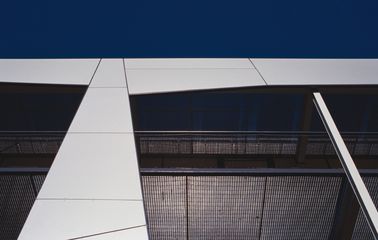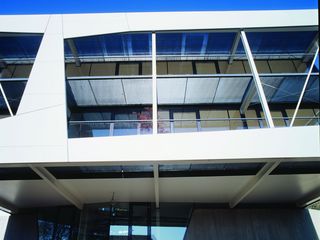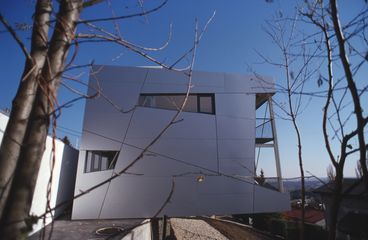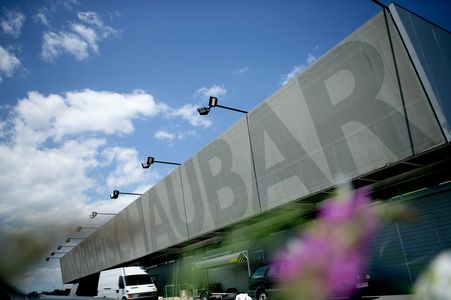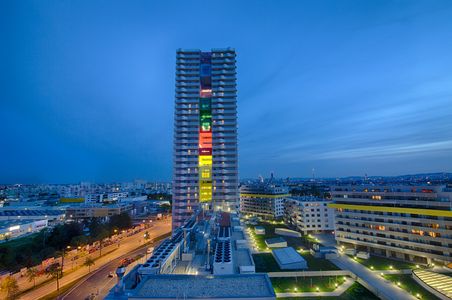view over vienna
on a small plot on a steep slope, this detached house offers an impressive view. the room programme is functional and meets all the requirements of modern living.
floating architecture
the garden remains perfectly usable thanks to a radical cantilever. a light steel skeleton and an aluminium outer skin make this innovative construction method possible.
| completed | 2003 |
| country | AUT |
| city | vienna |
| size | 250 m2 |
| client | privat |
| project architect | erwin stättner |
| local construction supervision | erwin stättner |
| structural engineering | gmeiner + haferl, vienna |
| site coordination | w. kutzelnig, vienna |
| building physics | röhrer, korneuburg |
| photos | hertha hurnaus |
