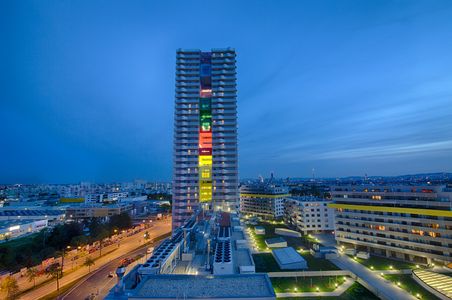flexible structure for research and teaching
the design for eth zurich's research and education building on the bildungscampus west in heilbronn is based on a flexible and adaptable structure. the aim is to promote interdisciplinary collaboration through spatial synergies and the creation of sustainable, energy-efficient spaces. a central component of the concept is the large courtyard, which serves as a meeting point across all floors and creates a place for encounters through terraces, bridges and intermediate spaces.
sustainable construction and energy concept
the construction is based on a prefabricated timber frame construction with cross-laminated timber ceilings and columns and beams made of laminated timber. short spans and reusable materials reduce the consumption of resources and co₂ emissions. photovoltaic systems on the roof and façade ensure energy-neutral operation, while a heating/cooling sail system with groundwater as an environmental source ensures energy efficiency. façade greening and green roofs improve the microclimate and promote biodiversity.
open spaces for exchange and interaction
the building is organised in such a way that teaching and research areas interlock seamlessly. a transparent entrance area with a foyer, co-working zones and student workstations creates space for encounters. the seminar areas are flexibly designed and offer customisable room configurations with mobile partition walls. a central so called, science-lounge, with a terrace serves as a meeting point for scientists and supports interdisciplinary exchange.
| competition | 2nd place |
| year | 2024 |
| architecture | querkraft allmannwappner |
| country | GER |
| location | heilbronn |
| size | 15.040 m2 |
| projektleitung | adriana böck |
| team | ala elbizanti, johanna marauschek, andres perez, max rückert |
| visualisation | flooer |







