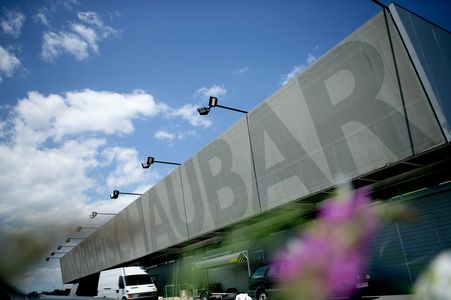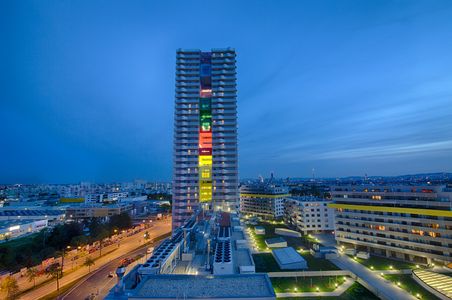this project presents a building for the production and administration of a manufacturer of ventilation systems in the passive-house sector.
part of the design challenge lies in addressing the site’s exceptional location along the busiest motorway in the netherlands.
administrative staff and production employees work together in a single building under one shared roof, with the overall form taking precedence over individual elements. the design prioritizes optimal access to glare-free daylight. south-facing areas of the sheds are equipped with photovoltaic elements from the company’s own production.
the building also functions as a logo: its strong yet simple form remains clearly recognizable even when viewed at high speed from the freeway.
| completed | 2011 (competition) |
| country | NED |
| city | staphorst |
| size | 8.000 m2 |
| client | brink |
| project architect | dominique dinies |
| team | isabel espinoza irina koerdt dominique bertl marek snyrch |
| visualization | www.miss3.cz |
| co - architects | atelier kempe thill, rotterdam |
| building physics | roland müller, stockerau |
| structural engineering | werkraum, wien |
| hvac engineering | allplan, wien |
| landscape planning | B&B, amsterdam |
| corporate design | dunkl CD, wien |












