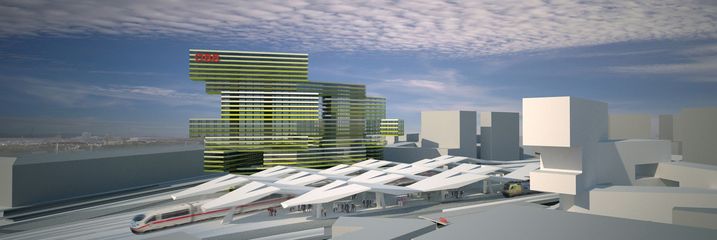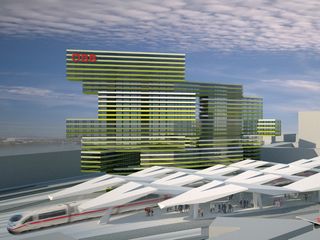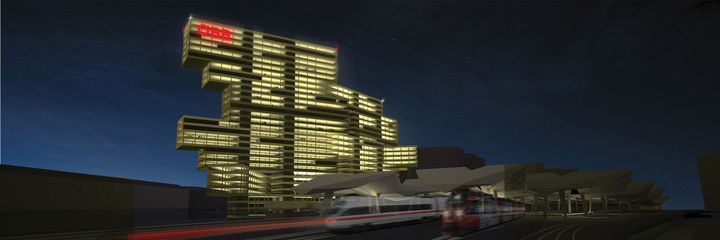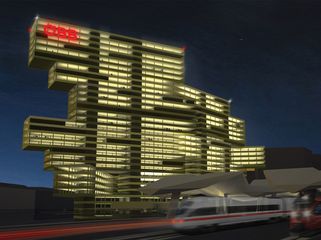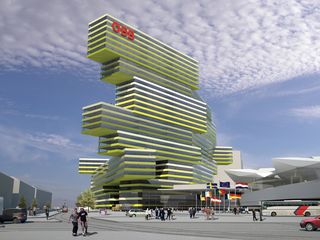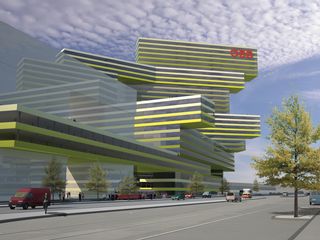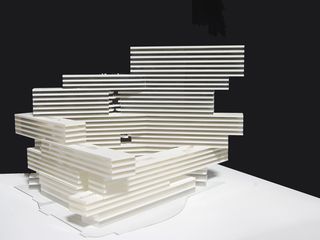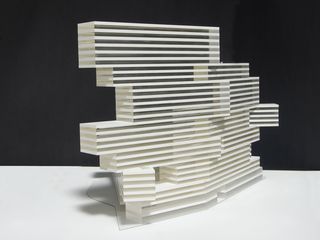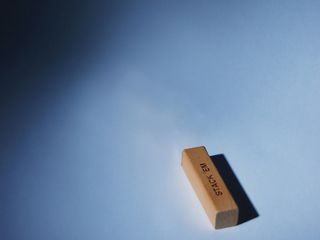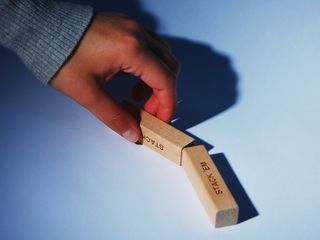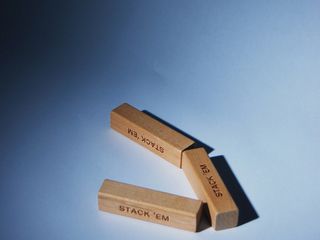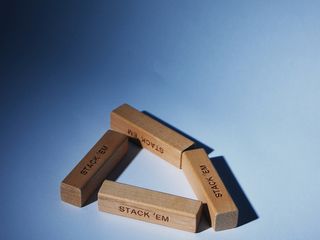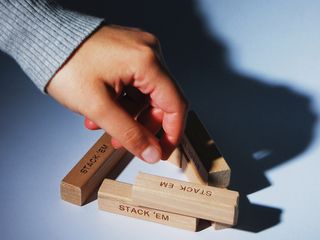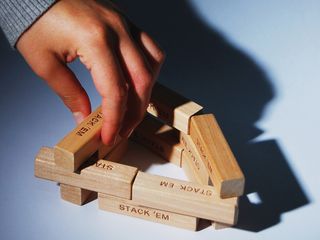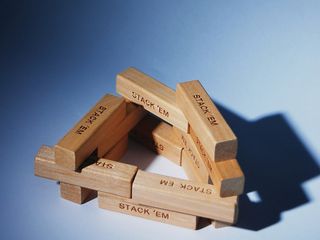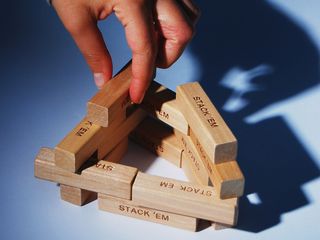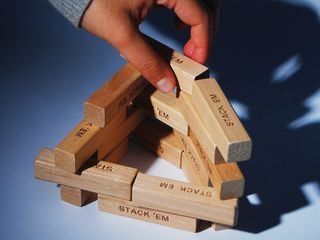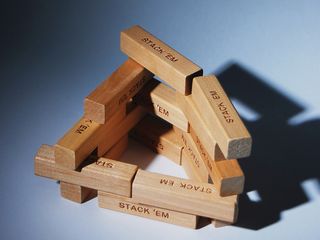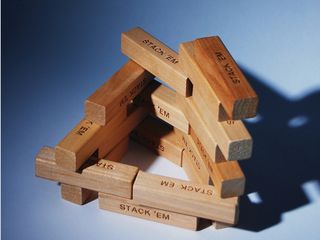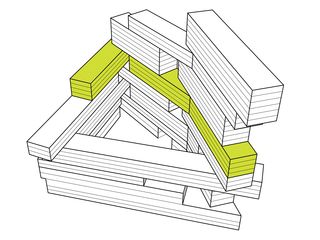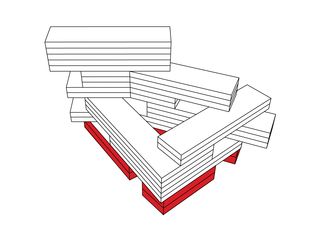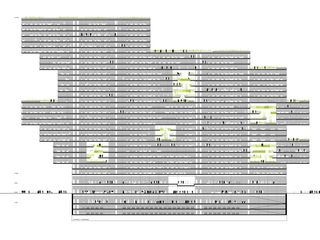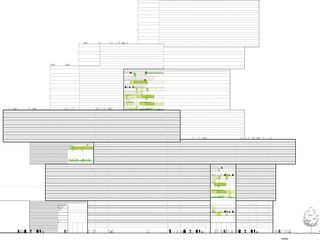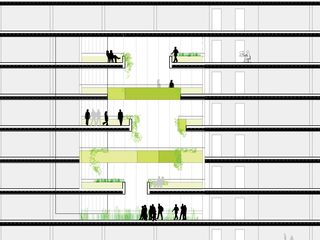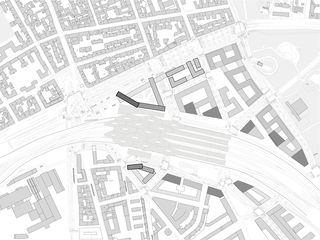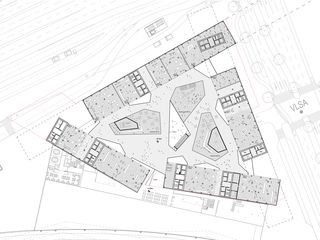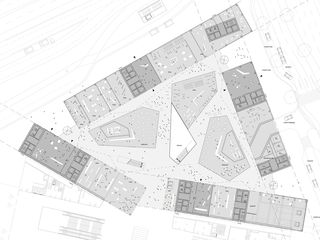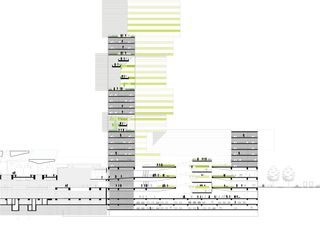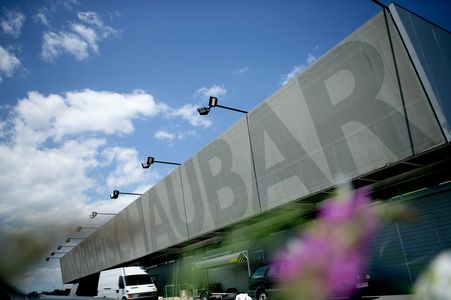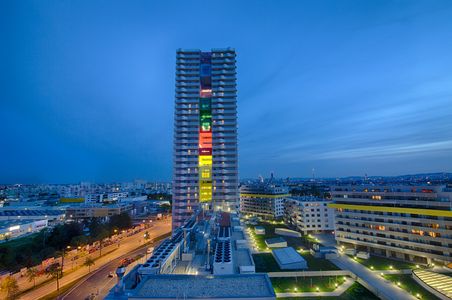for this project a skyscraper should be built next to the new vienna central station. the concept includes such elements as - group headquarters of the Austrian Federal Railways, other office space, a hotel, shopping and leisure areas, health center and many others.
we saw a problem: a new high-rise location - but not enough building height is possible to play an important role in vienna.
stacked, manageable units result in a building that reflect the modern structures of a company with flat hierarchies better than the vertical gesture of a skyscraper could. this highlights an important aspect - networking instead of hierarchy.
greenery is a vital aspect for projects like this, therefore important indoor and outdoor green spaces are created at the junctions.
| completed | 2007 (competition) |
| country | AUT |
| city | vienna |
| size | 65.000 m2 |
| client | öbb immobilien österreichische bundesbahn |
| project architect | erwin stättner |
| team | christian wittmeir ena lloret matthew sofroniou markus vogl |
| visualization | www.expressiv.at |
