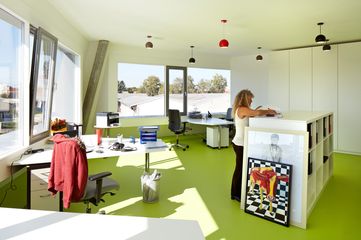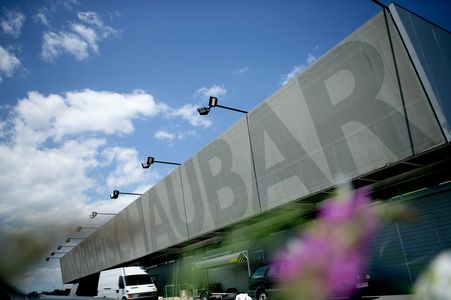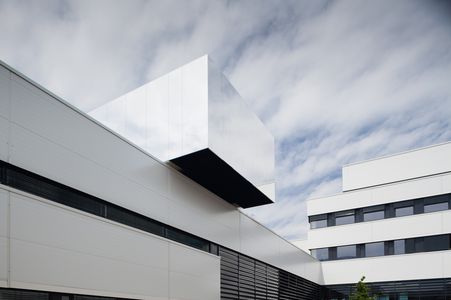info
this project offers offices for several small companies and shops on the ground floor. the heterogeneous development of the area offers no points of contact. the client's goal was an eye-catcher at the entrance to the town.
the building regulations permit a building with a height of 8 meters plus a sloping roof or a penthouse. maximum height 11 meters. a truncated pyramid on a pentagonal floor plan fits into the "glass outline" prescribed by the building authorities and creates three equivalent levels. the outer skin is designed as a printed film.
| completed | 2012 |
| country | AUT |
| city | deutsch wagram |
| size | 522 m2 |
| client | ac wohnen - reinhard pacejka |
| project architect | sandra denk |
| team | lola rieger |
| facade design | lichtwitz - büro für visuelle kommunikation |
| visualization | expressiv - michi sohm |
| building physics | roland müller, stockerau |
| structural engineering | werkraum, wien |
| green area | doris haidvogl |





























