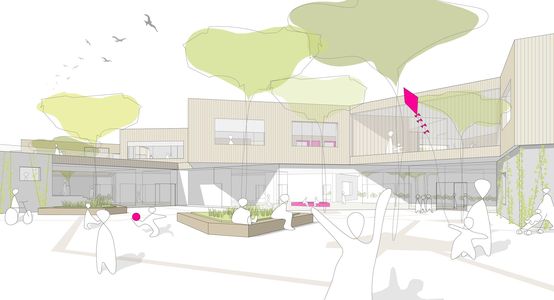village school siezenheim - our new meeting point
the urban planning break is reflected in the superimposition of different sized ground floor and first floor strcutures.
free space
the arrangement of the building volumes on the ground floor zones the property into four garden areas with different characters.
village square - music grove - playground - playing field
publicity
the open space design reacts with planting density and surface materials to the transition from public to school.
pedestrian and bicycle paths link the school to the southern part of siezenheim. noisy outdoor functions such as the playing field are arranged on the east side towards the barracks.
heart
the assembly hall with the communal areas has the spatial qualities of an inner village lane.
village street
readable functional units structure the ground floor, whereby the auditorium can be coupled with the gym and the music school, thus emphasizing the public character of the school.
cluster bar
the arrangement of the clusters on the compact upper floor creates a safe learning landscape with an attractive view of the mountains.
spatial formation
skylights, atriums and loggias structure the cluster bar and provide a variety of lighting moods and differentiated room qualities.
terraces
the roof areas are intensively landscaped and provide ample space for the clusters. external stairs connect the terraces with the garden and serve as an escape route.
external
during a public event the gymnasium can be accessed together with the dining room and the event hall independently of the rest of the school.
learning landscape
direct closeness to the outside and varied zoning are characteristics of the clusters and creative areas.
connection
the sports areas in the basement are directly connected to the open spaces in the garden and the forecourt through staircases.

















![[Translate to English:] [Translate to English:]](/fileadmin/_processed_/3/3/csm_att-o0458-lusc_e3faea865f.jpg)
