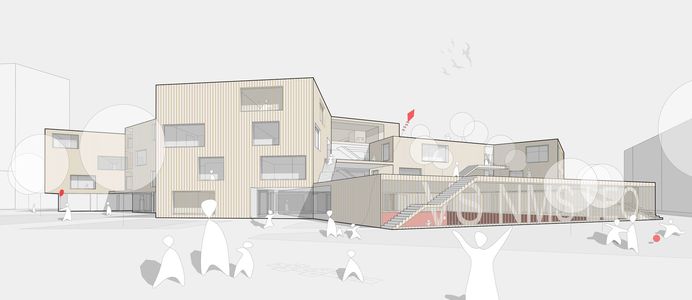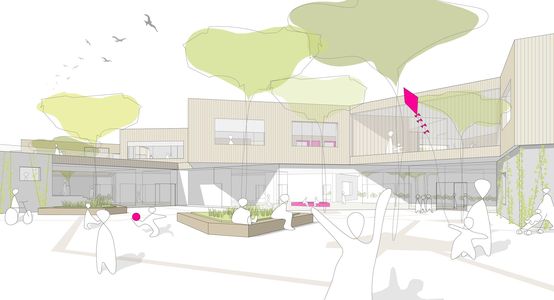sports in the center
the design takes up the lines of the violapark district and defines the adjacent open spaces and squares. the entrances are marked by recesses and the flat structure ensures a gentle transition to the south to the allotment garden settlement and the adjacent public spaces.
the clear structure presents itself as a floating two-storey volume on an open and recessed base.
the sports hall as the center of the school community is visually present everywhere and spatially connected to the auditorium. the atriums above the sports hall create a spatially differentiated network of home bases and learning islands. sportiness and lightness as motifs are expressed in the architecture and underline the character of a ball sports highschool.
the functions are layered horizontally. general areas, administration, service and sports are easily accessible on the ground floor and basement. the departments, teaching areas and home bases on the upper floors form a functional unit, with special classrooms on the facade being optimally lit and home bases and learning islands in the middle promoting exchange and communication. teachers' work rooms with lounge areas and the tea kitchen are positioned in the corners in the vicinity of the learning islands. the green roof terrace offers additional open space qualities and serves as a place of retreat and relaxation for students.
the two-storey suspended or half-timbered construction made of steel with diagonal bars that are only subject to tensile stress and hybrid wood ceilings embodies athleticism and lightness.
the klimaaktiv silver certificate to be fulfilled as part of the BIG holistic building program is clearly exceeded with the goal of a gold certificate.
| completed | 2022 (competition) |
| country | AUT |
| city | wien |
| size | 11.800 m2 |
| client | bundesimmobiliengesellschaft MBH |
| project architect | dominik bertl |
| team | philip baumann adriana böck adam hofmann jonathan paljor |
| structural engineering | werkraum ingenieure |
| building physics | ingenieurbüro p.jung |
| modell building | modellwerkstatt gerhard stocker |
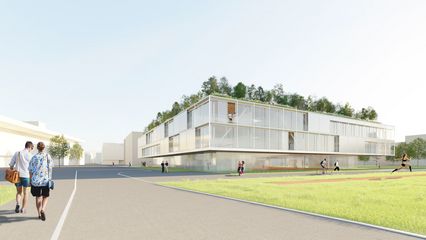
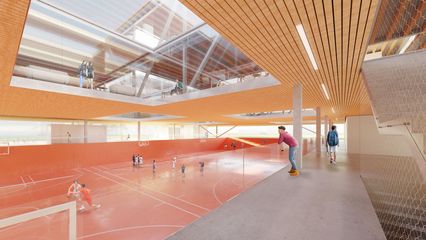
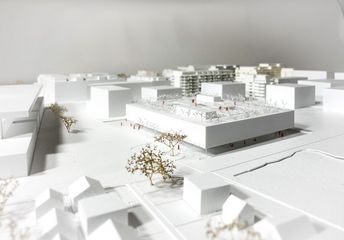
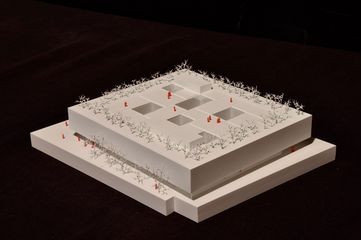
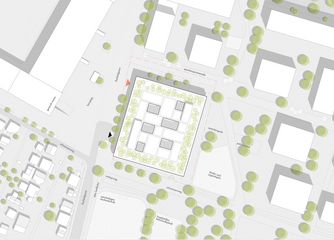
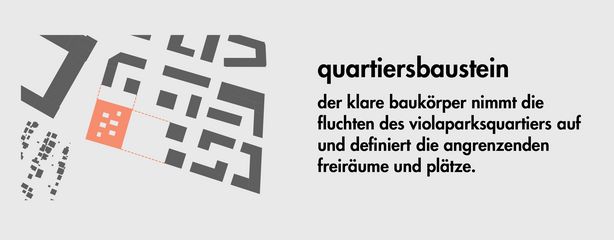
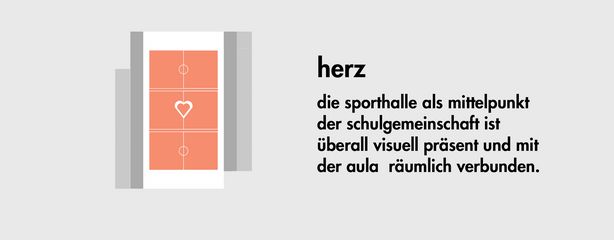
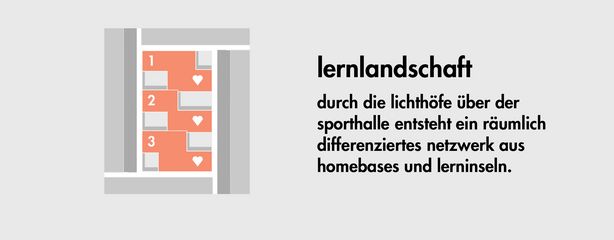
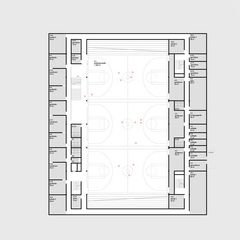
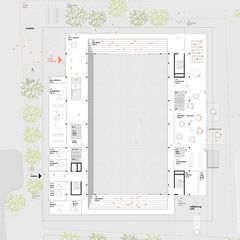
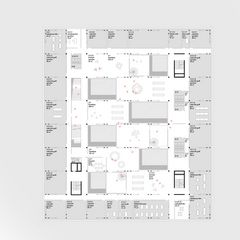
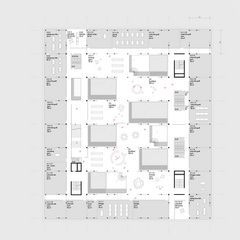
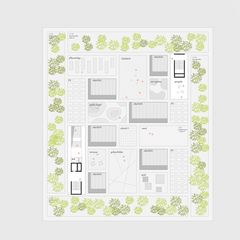
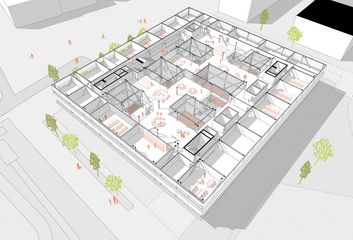

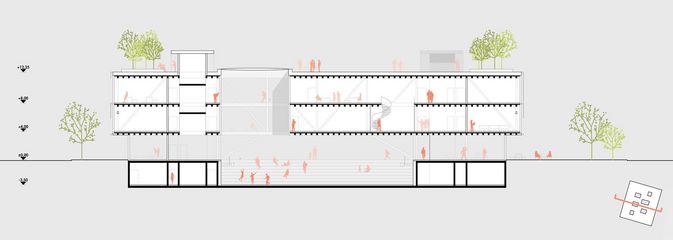
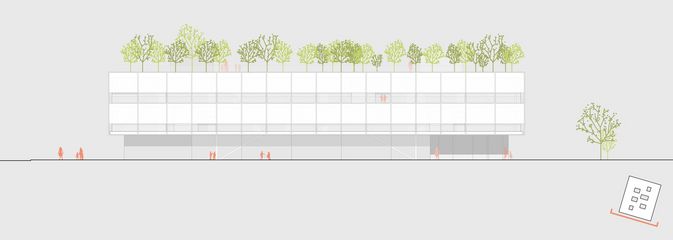

![[Translate to English:] [Translate to English:]](/fileadmin/_processed_/3/3/csm_att-o0458-lusc_e3faea865f.jpg)
