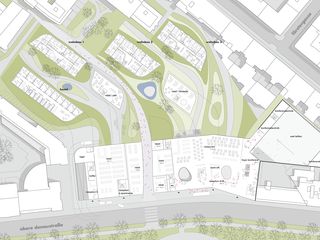development of a design concept for an all-brand hotel
this design concept offers an all-brand hotel with a total of 1,276 rooms and 18,000 m² of residential development.
benefit from the location
the special feature of the property is the direct location on the danube canal, an important inner-city landscape and adventure area. the demolition of the entire stock enables a reorientation of the urban development. the two-storey base forms the continuation of the urban development edge along the upper donausstraße, the hotel structures above it are normal to the base, form a striking skyline with the base and open onto the danube canal.
attractive passage
the important pedestrian connection between augarten and danube canal is accompanied on the building site by the curved building. attractive uses are attached along the path. the café and bakery make the courtyard a meeting place for the various users of the area.
partly floating structures create a different range of open and covered areas, which enrich the range of uses and increase the length of stay.
implementation
the proposed development concept does not require an increase in the existing building classes of the current dedication. the hotel use is organized in buildings of construction class V (26 m), for the residential development construction class IV (21 m) is planned.
there is no excess at all. the buildings for the various uses are situated on the property in such a way that a gradual construction and any possible division of the property can be easily carried out.
urban mining
a recycling-oriented dismantling of the building stock covers the entire mineral raw material requirement for the planned construction management.
the prepared concrete from the existing stock is used as aggregate for recycled concrete, roof and floor substrates, as well as drainage and path construction material. the on-site production of RC concrete and RC substrates brings potential savings of 40,000 truck journeys, 500 t in CO2 emissions and €0.5 million in construction costs.
| completed | 2017 (competition) |
| country | AUT |
| city | vienna |
| size | 76.000 m2 |
| client | donauhof immobilien gmbh & cokg |
| project architect | gil cloos |
| team | tim stahlhut |
| visualization | patricia bagienski |
| urban mining concept | DI thomas romm |
| model | modellwerkstatt gerhard stocker |












