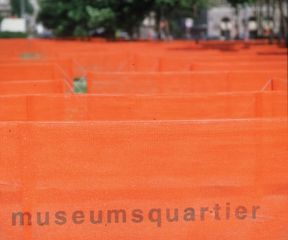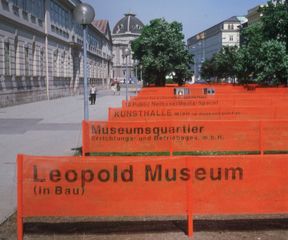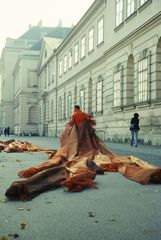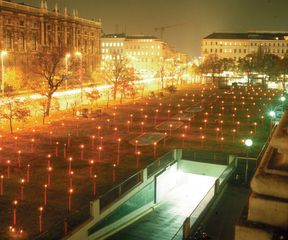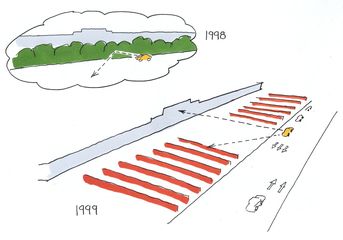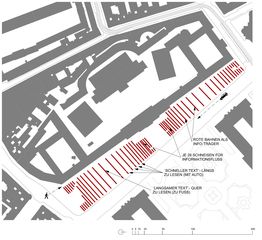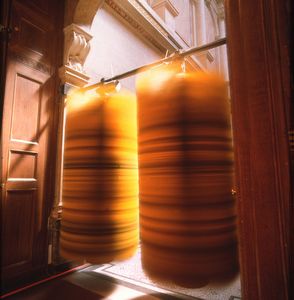temporary plaza design museumsquartier vienna
two years before the opening of the museumsquartier in the old imperial stables, a temporary redesign of the historic façade was planned to draw attention to the museum construction site. however, instead of an intervention on the 400-meter-long façade, querkraft drew attention to the lawn in front of it. because the gigantic front wall, placed by architect johann bernhard fischer von erlach in relation to the hofburg, was obscured by dense bushes, we cleared the wall of shrubbery along the road. a barrier between the cultural site and the city was removed in one fell swoop, the historic façade became visible, and the potential of the 11,000-square-meter forecourt – such as for use for installations by the art institutions of the museum quarter (mq) – and the need for a spatial link between the old and the new museums became clear.
a series of parallel red-orange construction site nets was stretched over the entire space at a right angle to the building. inscribed with the names of existing institutions and others soon to be located there, the paths of the tree-dimensional tableau rouge explored the fields of possibility and gave the site a cheerful, signal-like presence in public space. querkraft staged the dismantling as a performative event on the theme “nicht lange fackeln” (trans.: fire it up). dressed in orange overalls (inspired by the vienna street cleaners uniform), we took down the netting themselves, and then, in the light of 500 torches mounted on the netting posts, gave the place a baptism of fire as a large-scale urban venue.


