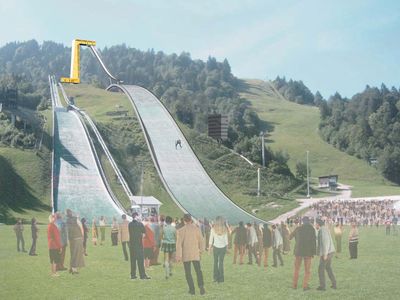reuse of the existing highway bridge
the supporting structure of the existing highway bridge is still strong, which is why it should be reused and not destroyed. compared to a completely new bridge with the same requirements, this means cost savings of up to 30% and even more importantly emission savings of 45% or around 500 tons of CO2. it is also a unique opportunity worldwide and can be seen as a social statement of a necessary future development.
upgrading
an analysis of the existing supporting structure reveals parts that are subjected to low stress. these parts are simply cut off along a defined line. the weight saving makes the supporting structure ideally suited to serve as the base for a new bicycle bridge. at the same time, the trimming gives it a new and lively shape. together with the new free form, friendly, strong colors create a unique identity and consciously address reuse as a refreshing and new experience. the reused components therefore do not have to look old and dusty.
deceleration
the curved path adapts to the new shape and intentionally slows down traffic. this makes the bridge a place of tranquillity on the cycle highway. the ramps on both riverbanks also support this deceleration. this makes the bridge not only more interesting, but also safer for all user groups.
revival
the modular, flexible and playful furnishings create a variety of recreational zones and invite people to linger. in addition to simple furniture such as benches, picnic areas and sunbathing areas, there are unique features such as integrated trampolines, padlock nets and peepholes. different surfaces - broom-finished concrete for the cycle path and soft rubber granulate for the footpath - zone and differentiate the path across the river. generous seating steps on both shores allow the routes for pedestrians and cyclists to be separated and offer additional places to rest.
| competition | 3rd place |
| year | 2023 |
| country | AUT |
| city | feldkirchen |
| size | 2.600 m2 |
| client | office of the styrian provincial government |
| project partners | werkraum ingenieure |
| project architect | clemens russ |
| team | fabian kahr carolin macher alexander schweitzer panni till |
| structural engineering | werkraum ingenieure |
cost estimation building ecology | werner consult |
| visualization | patricia bagienski-grandits |














![[Translate to English:] [Translate to English:]](/fileadmin/_processed_/7/1/csm_RBOW-willi-dorner-04-_C_-querkraft-lisa-rastl_2db7346d6a.jpg)
