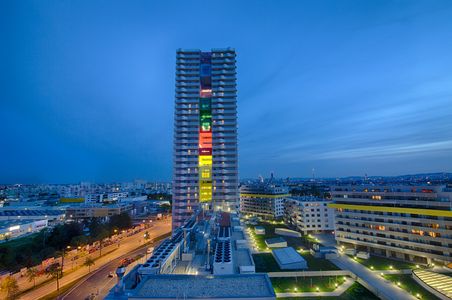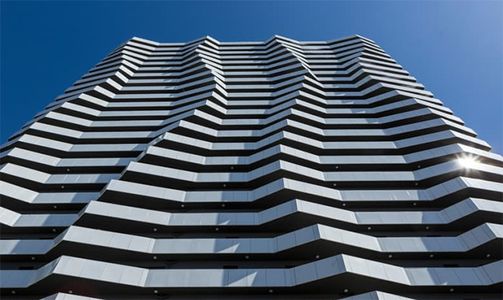development of two buildings with mixed use at the north-west railway station in vienna. the area is defined as the 'entrée' to the railing.
in order to clearly mark the gateway to the north-west station area and to create generous urban space, the high-rise was situated on the north-west corner of the building site at dresdner strasse 90. it enables an urban 'entree', which is intended to act as a hub for the entire area. the structure at dresdner strasse 84 follows the perimeter block development and marks the intersection of the dresdnerstrasse/traisengasse axes.
the compactness of the building with an efficient area-volume ratio, as well as the development with one core each, stand for the economic efficiency and ecology of the project. tree plantings and flower beds structure the public space and the roof areas are greened. the roof landscape offers space for different uses: kindergarten open space, children's and youth playground, community terrace and opportunities for gardening.
a surrounding 1.20 m wide loggia zone offers every common room additional high-quality free space. the loggia band is selectively extended to a usable depth of 1.80m. 3 different parapet elements characterize the loggia zone and can be arranged according to the needs of the residents. a lively facade play is created in this way.
the facade between the glass elements is plastered with different colors. the color codes are developed in dialogue with the project participants and the city.
| completed | 2022 2015 (competition) |
| country | AUT |
| city | vienna |
| size | 30.000 m2 |
| client | s + b plan & bau gmbh |
| project architect | johannes zotter |
| team | irene carles stefanie meyer |
| team (competition) | gil cloos bence horvath claudia cikanek julia hosner mariya lecheva vincent szur |
| free space planing | idealice |
| visualization | oln miss 3 |

















![[Translate to English:] [Translate to English:]](/fileadmin/_processed_/a/1/csm_NBH8-01-_C_-querkraft-christina-haeusler_7b50b077ab.jpg)

