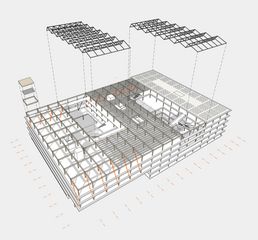campus active
in line with the prachensky masterplan, the plateau extends the campus axis and is filled with a rich repertoire of activities. An attractive and active university campus is created through various programmatic densification. based on a simple system, flexibly utilizable open spaces with a strong formal identity and diverse characters are created.
The plateau continues into the buildings through a transparent ground floor and thus underlines the horizontal structure of the building - the volumes above appear to be floating. a rhythmic sequence of longer and shorter facades accompanies and frames the center. U- and S-shaped structures interweave with the surroundings and generate bays or, as in the case of the house of physics, a cascade-like air space as a communicative center. Permeability and visual connections in transverse directions are always retained. Loop-shaped circular paths establish a spatial network that is in harmony with a contemporary organizational form of innovative cutting-edge research.
the cascades as a large hall form the heart of the HPI, a place of learning and exchange for students. open learning islands are located between the flights of stairs and the general areas for teaching are attached to them. Within the clear structure, further diverse places for encounters are highlighted. whether it’s the forum bistro, the orangerie or the green courtyard, each place is characterized by unique spatial qualities.
| completed | 2022 (competition) |
| country | AUT |
| location | innsbruck |
| size | 44.700 m2 |
| client | bundesimmobiliengesellschaft mbh |
| project lead | dominik bertl |
| team | philip baumann adriana böck klaus ladstätter jonathan paljor |
| building physics | ingenieurbüro p.jung |
| building technology | bauklimatik gmbh |
| landscape design | kieran fraser landscape design |
| model making | modellwerkstatt gerhard stocker |


























![[Translate to English:] [Translate to English:]](/fileadmin/_processed_/4/c/csm_HOS1-220124-aussenbild-_C_-querkraft_a6e2ce4d25.jpg)

