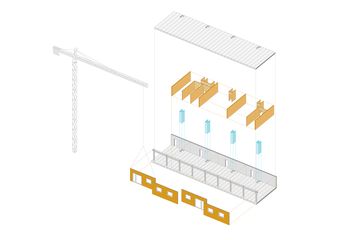social housing with added value
“the residential complex d12 is something special in the seesstadt aspern with its varied development situation and the ecological choice of materials in the facade. wood is one of the most intelligent building materials imaginable - renewable, decomposable when recycled - it also has haptic qualities. in contrast to full thermal insulation facades, wood is a material that consciously ages, turns grey, and also creates identity in the urban context.”
development
a residential complex with a total of 213 apartments and 8 shops is located on building site d12 in the southeastern part of seestadt aspern. the components are connected by three rows of north-south arcades. starting from the edge of the city, the three development strands offer a varied spatial experience, which is created by the sequence of light-flooded stairwells, interior corridors and open arcades with docked community terraces. the varied development situation serves as a communicative element.
structure and materiality
the serial, linear basic structure offers great flexibility in the arrangement of the most diverse types of apartments and thus enables a good mix of residents and sustainable usability. as a special feature in the area of residential construction, the entire property was designed as a reinforced concrete skeleton construction with a minimized load-bearing structure in order to increase long-term variability in use: individual supports instead of concrete walls. the ecological outer walls are designed as prefabricated, insulated wooden frame components with untreated larch wood formwork. the façade image is structured by cantilevered prefabricated loggias and balconies and was assembled on site as a complete component from the factory. a free game is created.
outdoor space
in the courtyard, wing-shaped terraces and meadow hills form an organic landscape. wooden objects and surfaces are freely distributed, like stones in a canyon. the wooden cladding along the ramp walls grows out of the vertical in places and forms sloping surfaces to lean on or climb on. large horizontal surfaces connect with the wall and form lying or usable areas. the facade structure is continued as floor markings, thickens in the entrance areas and structures the front of the shop with street furniture.
| completed | 2015 |
| country | AUT |
| city | wien |
| size | 15.700 m2 |
| client | EBG |
| co-planner | berger+parkkinen |
| project architect | robert haranza |
| team | dominique dinies sandor guba georg falkenhahn bernhard mayer tim stahlhut |
| hvac engineering | tb obkircher |
| structural engineer | lackner + raml ziviltechniker-gmbh |
| building physics | holzforschung austria |
| wooden construction | lc buildings gmbh weissenseer holz-system-bau gmbh |
| landscape architecture | idealice |
| fire protection | brandrat zt gmbh |
| visualization | hoell.at |
| photos | hertha hurnaus |


























![[Translate to English:] video](/fileadmin/DOCS/projekte/asp/video/asp-video.jpg)