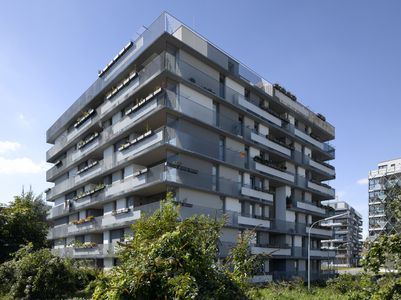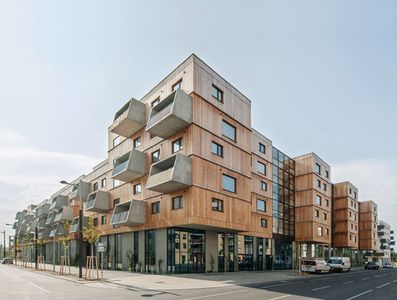residential building with maximum free space for residents
a design project which offers a residential building in passive house construction as part of subsidized housing. difficult orientation, as due to the layout of the property, north-east apartments in the courtyard are necessary.
for this design, a compact structure which, instead of connecting to the neighbouring buildings, opens up the building block. therefore, this brings sunshine into the courtyard and all the apartments are given maximum free space with surrounding balconies and loggias as a compensation for the hermetic, thick building envelope.
| completed | 2010 |
| country | AUT |
| city | vienna |
| size | 5.000 m2 |
| client | heindl holding gmbh |
| project architect | dominique dinies |
| team | michael de wijn marc remshardt ulrich hagen astrid dierkes |
| visualisation | www.expressiv.at |
| building physics | schöberl & pöll oeg |
| structural planning | greinstetter zt gmbh |
| general planning | ageres - christian lager |
| hvac engineering | BPS gmbh |
| landscape architects | doris haidvogl |
| photos | lisa rastl lukas dostal manfred seidl |


















