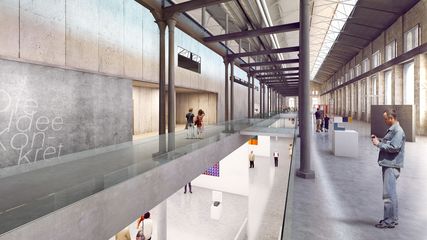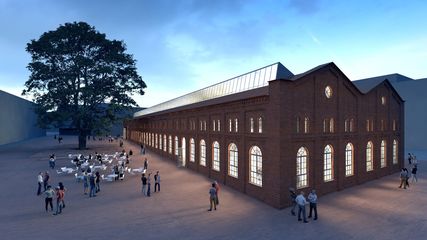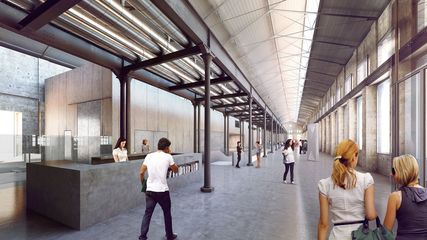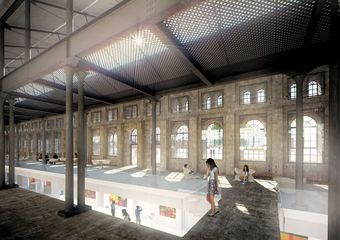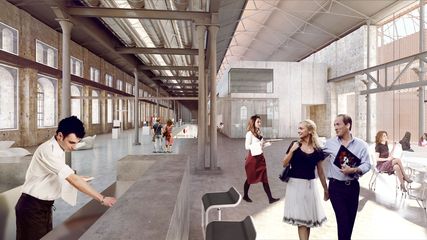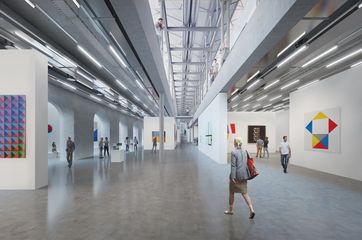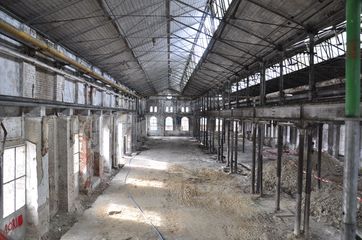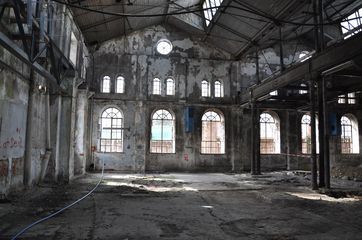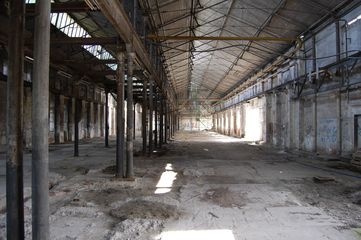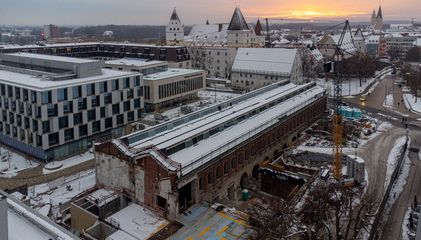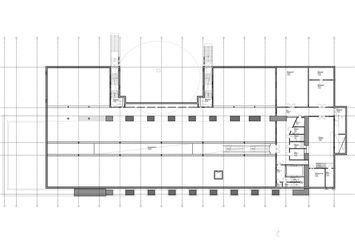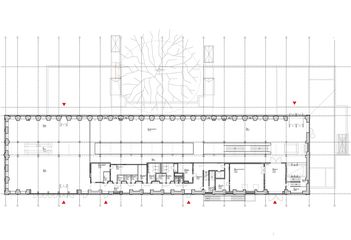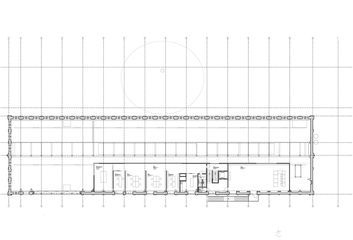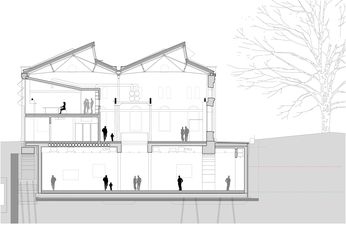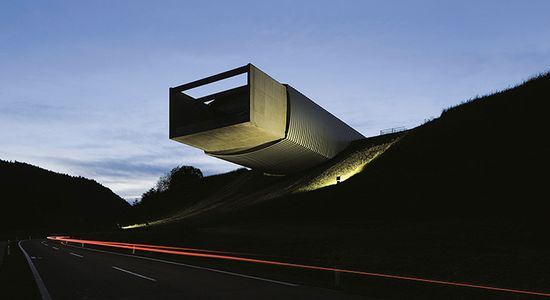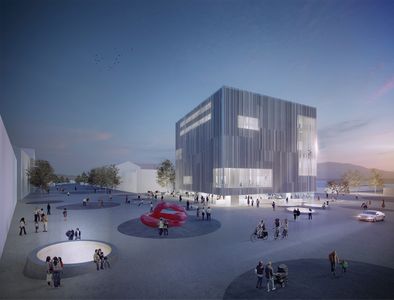a new museum in an old factory
with the idea of this project an existing factory building is to become a museum - a museum that prefers the neutral, white space for the presentation of art.
the old foundry hall is kept completely free as a public living room. the museum is below and is connected to the open space by long slits.
| completed | 2025 |
| country | GER |
| city | ingolstadt |
| size | 4.500 m2 |
| client | city of ingolstadt |
| project architect | isabelle hoepfner |
| team | maximilian quick dominik bertl |
| visualization | miss 3 |
| building physics | p. jung ingenieure |
| structural engineering | werkraum ingenieure |
| hvac engineering | team für technik |
| costs, deadlines | FCP |
| construction management | FCP |
| photos | querkraft aerial photography: museum for concrete art and design photo: johannes hauser. |
