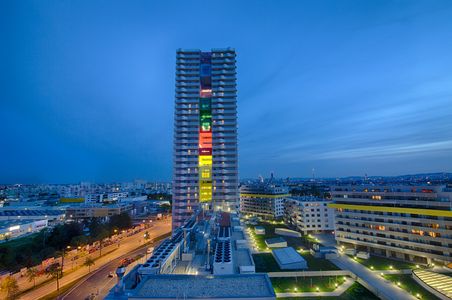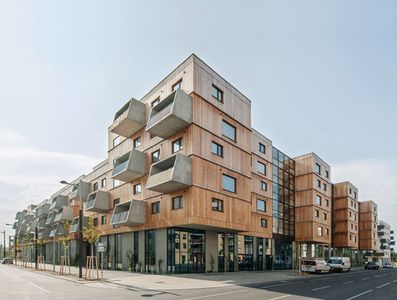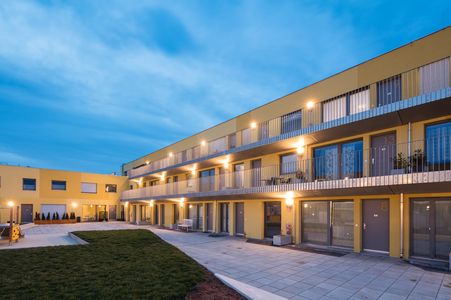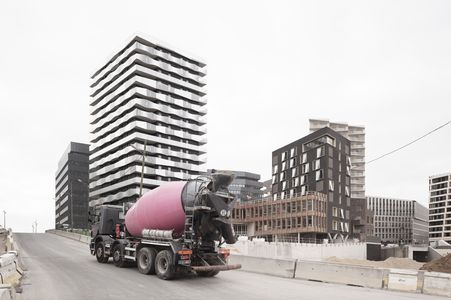a terrace building block
it’s a draft of a predominantly subsidized residential building for the area 'in der wiesen' with kindergarten and playground.
the sequence of garden terraces forms a building block with a clearly legible building identity. the connections of the community terraces form a coherent, staggered open space. gardening together brings people together and strengthens the connection to where they live.
every two floors form a community as the smallest social unit and manage a common open space. each terrace is allocated a common room, the dialogue areas on the ground floor are used in relation to the building or district.
| completed | 2016 (competition) |
| country | AUT |
| city | vienna |
| size | 17.000 m2 |
| client | wohnfonds_wien - fonds für wohnbau und stadterneuerung |
| project architect | dominik bertl |
| team | julia hosner mariya lecheva magdalena süss |
| landscape planing | idealice |
| social sustainability | nonconform |
| model | modellwerkstatt gerhard stocker |
| visualization | querkraft |











