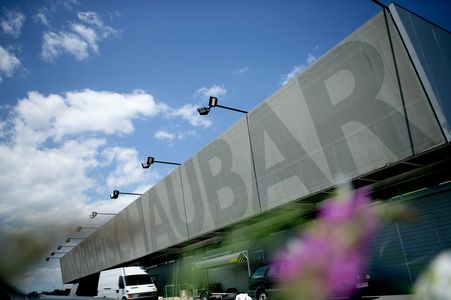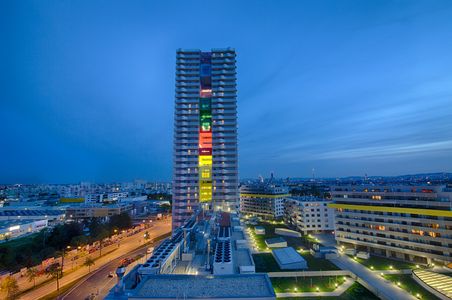a ski jump
the location requested by the client right next to the exit from the existing lift, would lead to extensive, costly changes to the site.
we place the ski jump further away from the lift exit, so we hardly change the terrain at all and offer the added value for jumpers and spectators that the flight direction of the athletes is more aligned to the middle zone of the stadium. the ascent tower gets its own coherent overall shape through the shift in position, which is clearly recognizable from below.
| completed | 2006 (competition) |
| country | GER |
| city | garmisch-partenkirchen |
| size | 400 m2 |
| client | gemeinde garmisch |
| project architect | carmen hottinger |
| team | katerina reinhold dominique dinies markus vogl |
| structural engineering | werkraum wien |




