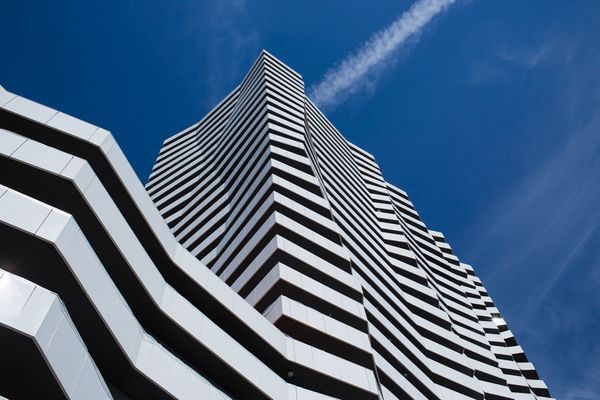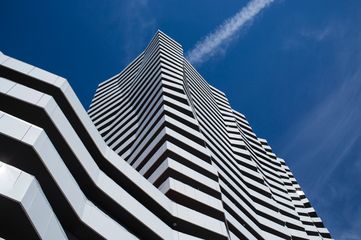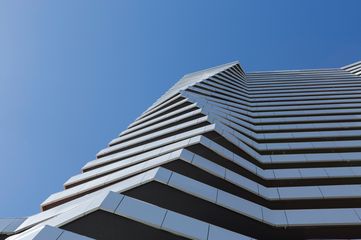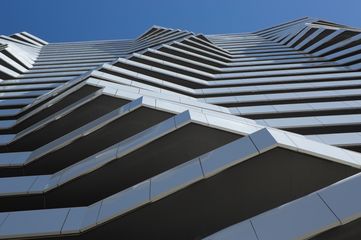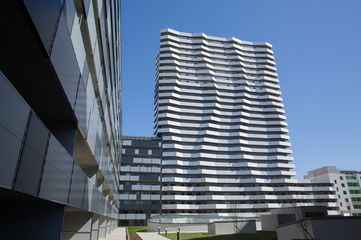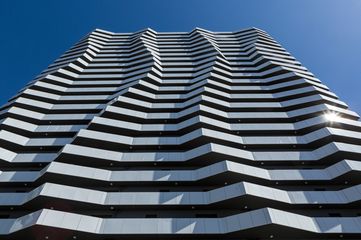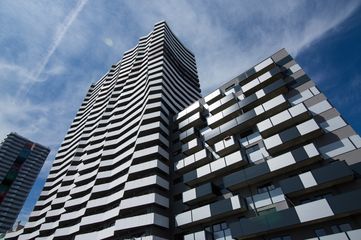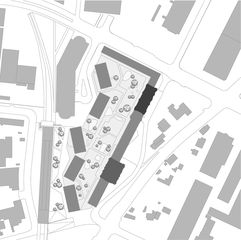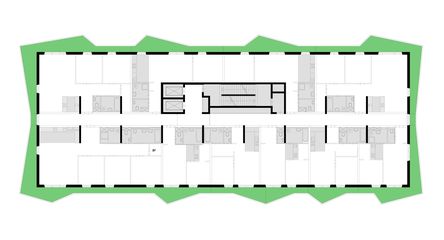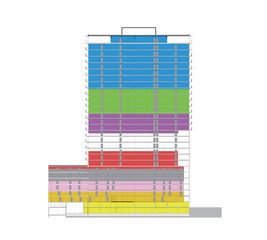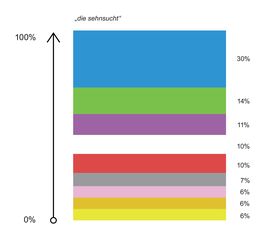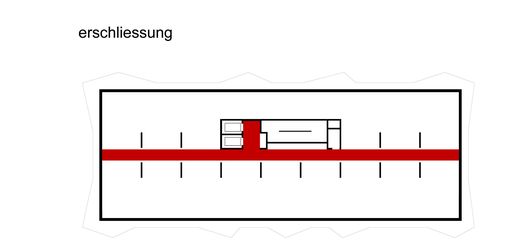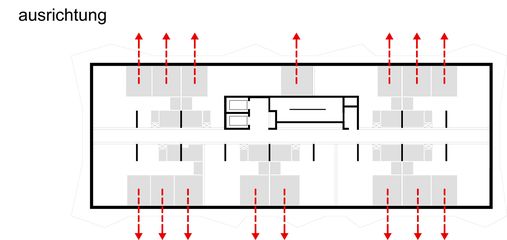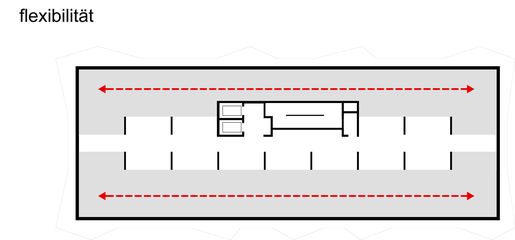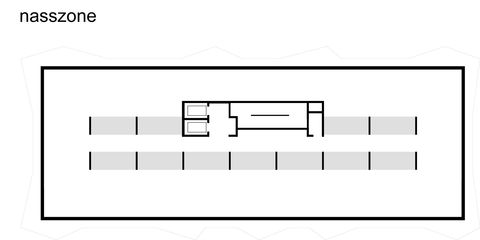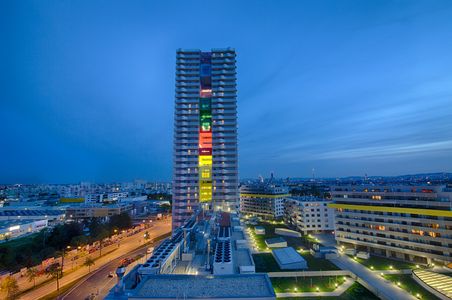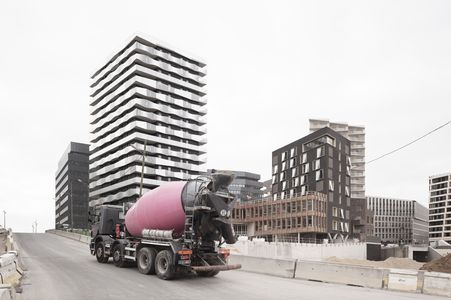residential tower
“the leopold tower is characterized by its sculptural effect, which arises from the displacement of the triangular, simple extensions of the balcony zone over the floors. the loggia zone lies like a pleated skirt over the prismatic structure.”
outer appearance
the 85m high residential tower in the form of a slender disc contains privately financed residential units, rental apartments, short-term apartments as well as a fitness area and a sauna. the external appearance is characterized by a loggia band that wraps around the building with triangular extensions. the parapet bands clad with smooth metal-industrial panels move with their cantilevers depending on the floor. the result is a plastic play of light and shadow on the facade.
development and color concept
a three-storey foyer connects the street side with the inner garden deck. the full glazing of both ends of the central aisle allows access to the outside and a distant view in the direction of the weinviertel. the color concept, which was developed by the austrian artist heimo zobernig, creates orientation in the interior development areas. his color concept is based on the color diagrams from the book 'how colors work' by eva heller. in a large survey, 1888 women and men were asked about terms from a wide range of emotional and emotional areas. the term chosen for this building shows the percentage distribution from the longing diagram.
structural sustainability
the reduced constructive system enables flexible, expandable, interconnectable apartment floor plans. the load-bearing elements are the outer wall, panes in the adjoining zone and the core. all space-defining walls are lightweight construction elements. the spatial zone without load-bearing elements allows a free floor plan design and is open to changes. In this way, it is also possible to open up a floor completely, for example for office use, which ensures the long-term sustainability of the building.
| completed | 2015 |
| country | AUT |
| city | vienna |
| size | 18.000 m2 |
| client | stumpf development gmbh |
| execution planing | frank und partner |
| project architect | leila hässig isabelle hoepfner |
| team | veronika felber max hofmann susanne graunitz |
| owners | österreichisches siedlungswerk wohnungseigentum gmbh immo 360° 6b47 room4rent |
| hvac engineering | energieeffizienz, zfg |
| structural engineering | ks ingenieure |
| building physics | roland müller |
| visualization | expressiv.at |
| rendering | immo360grad gmbh / querkraft |
| colour concept | heimo zobernig |
| photos | lukas dostal |
| general contractor | voitl & co baugesellschaft m.b.h. |
