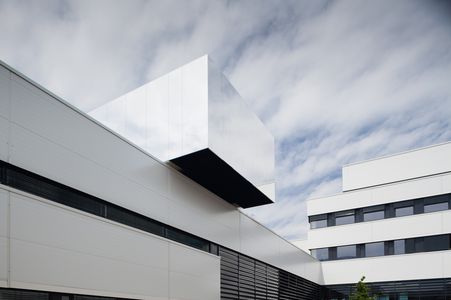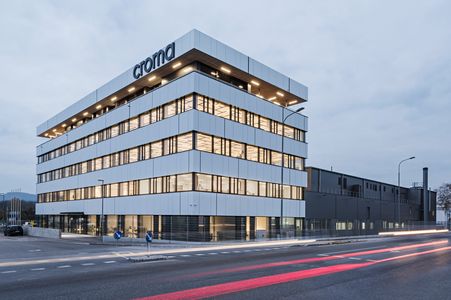conected working environments
a flat building occupies the possible building site boundaries, creating an inner space for a new campus heart.
link
the terrace campus marks the transition in height from the edge of the city to nearby high-rises and reinterprets the qualities of the iconic existing building.
orientation
by rotating the orthogonal atrium structure towards the old town and pöstlingberg, the terraces get western sun.
networking
the foyer as a continuation of the urban space connects the new campus with the surrounding area and activates the ground floor zone.
building
the volume reacts by retreating from the street, lifting up to the forecourt and generally adjusts it's height to the demands of the surrounding buildings.
roof terraces
a staircase reinterprets the grading of the height of the existing building and ensures attractive green spaces on the roof.
heart
the atrium with connecting bridges forms a new center and strengthens communication and informal exchange among employees.
unfold
raising the edge corners creates air space connections in the interior and protected lounge areas outdoors (against wind and noise).
| completed | 2019 (competition) |
| country | AUT |
| city | linz |
| size | 29.500 m2 |
| client | raiffeisen upper austrian state bank |
| projekt leader | dominik bertl |
| team | carolin ackermann claudia cikanek gil cloos fritz felix eisenblätter theresa wunder |
| climate engineering & mep planning | ingenieurbüro p.jung |
| visualization | bokeh |
| model building | modellwerkstatt gerhard stocker |



























